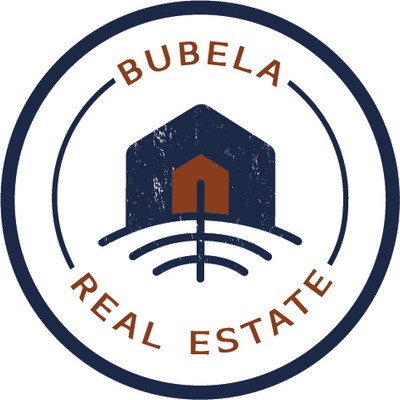General Description
minimizeSmall acreage in great location w/2 homes! This property sits on top of a hill on the highly sought after Vacek Loop in Schulenburg. Five well-maintained acres with panoramic views at every angle. Manuf home is couple years old & features large front & back porch, 3/2, large master en-suite separate from other rooms garden soaker tub, his/her sinks, walk-in closet. Open-concept kitchen w/tasteful cabinetry & ample amounts of storage. Large island w/barstools looking into family room. Beautiful laminate floors throughout. Property also features another home, full of character & recently updated w/new roof, carpet, paint! 2,195 SF, 4/2, 1 bath completely updated, 2 large living areas, massive workshop! Home loaded w/potential. Use as an investment and rent it out, or use it as guest house for family & friends. Possibilities are endless for this one-of-a-kind property in truly outstanding location! Property also has nice size barn ready for your animals.
Rooms/Lot Dimensions
Interior Features
Exterior Features
Additional Information
Financial Information
Selling Agent and Brokerage
minimizeEstimated Mortgage/Tax
minimize| Estimated Monthly Principal & Interest (Based on the calculation below) | $ 1,050 |
| Home Owners Insurance | Get a Quote |
Schools
minimizeSchool information is computer generated and may not be accurate or current. Buyer must independently verify and confirm enrollment. Please contact the school district to determine the schools to which this property is zoned.
ASSIGNED SCHOOLS
View Nearby Schools ↓
Property Map
minimize1547 & 1533 Vacek Loop Schulenburg TX 78956 was recently sold. It is a 5.00 Acre(s) Lot, 3,411 SQFT, 7 Beds, 4 Full Bath(s) in BURNHAM J LG.
View all homes on Vacek







items