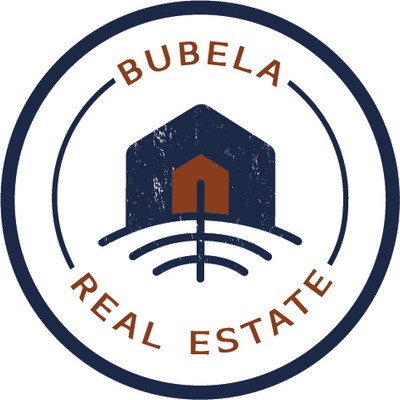General Description
minimizeOWN AN EXQUISITE PIECE OF SCHULENBURG HISTORY! For the first time in its 115-year history, the fabulous “Merrem Mansion,” as it’s been known to locals for generations, is on the public market! Boasting three levels, with approximately 5000SF of living space, it’s located on 2 beautiful acres with stunning, mature trees. The uniqueness and grandeur of this home must be seen to be appreciated. The original rewired lighting fixtures are magnificent, as are the exceptional ceilings in the library, dining room, and formal entry. Original pulley windows in this home were all taken apart, reworked, reassembled, and replaced by the current owner. The entire house has been rewired, insulation blown in, original floors uncovered where needed, and style-appropriate shutters specially built and installed. Whether you’re looking for a fabulous home. A peaceful home located near the center of our lovely small town, this gem deserves a look!
Rooms/Lot Dimensions
Interior Features
Exterior Features
Additional Information
Financial Information
Selling Agent and Brokerage
minimizeProperty Tax
minimizeMarket Value Per Appraisal District
Cost/sqft based on Market Value
| Tax Year | Cost/sqft | Market Value | Change | Tax Assessment | Change |
|---|---|---|---|---|---|
| 2023 | $157.90 | $789,350 | 40.47% | $544,645 | 10.00% |
| 2022 | $112.41 | $561,920 | 14.17% | $495,132 | 10.00% |
| 2021 | $98.46 | $492,180 | 20.28% | $450,120 | 10.00% |
| 2020 | $81.86 | $409,200 | 2.32% | $409,200 | 2.32% |
| 2019 | $80.00 | $399,920 | 3.42% | $399,920 | 3.42% |
| 2017 | $77.36 | $386,710 | -3.12% | $386,710 | -3.12% |
| 2016 | $79.85 | $399,170 | 8.19% | $399,170 | 8.19% |
| 2015 | $73.81 | $368,960 | 2.47% | $368,960 | 2.47% |
| 2014 | $72.02 | $360,050 | 0.00% | $360,050 | 0.00% |
| 2013 | $72.02 | $360,050 | $360,050 |
2023 Fayette County Appraisal District Tax Value
| Market Land Value: | $80,330 |
| Market Improvement Value: | $709,020 |
| Total Market Value: | $789,350 |
2023 Tax Rates
| FAYETTE COUNTY: | 0.2952 % |
| ROAD & BRIDGE FUND: | 0.1470 % |
| FAYETTE CO GWCD: | 0.0084 % |
| SCHULENBURG ISD: | 1.0678 % |
| CITY OF SCHULENBURG: | 0.2111 % |
| Total Tax Rate: | 1.7295 % |
Estimated Mortgage/Tax
minimize| Estimated Monthly Principal & Interest (Based on the calculation below) | $ 2,272 |
| Estimated Monthly Property Tax (Based on Tax Assessment 2023) | $ 785 |
| Home Owners Insurance | Get a Quote |
Schools
minimizeSchool information is computer generated and may not be accurate or current. Buyer must independently verify and confirm enrollment. Please contact the school district to determine the schools to which this property is zoned.
ASSIGNED SCHOOLS
View Nearby Schools ↓
Property Map
minimize409 West Avenue Schulenburg TX 78956 was recently sold. It is a 1.98 Acre(s) Lot, 4,999 SQFT, 4 Beds, 3 Full Bath(s) & 1 Half Bath(s) in City Of Schulenburg 497.
View all homes on West








items